
I’m super excited today to finally share my new kitchen with you! I’m so sorry it took us forever to complete making the kitchen tour video. It was hard to find time to edit and film additional footage for the video on top of our regular recipe production, but we finally managed to finish it!
For those of you who requested my kitchen tour video, thank you so much for your interest! Many of you asked me to open all the cabinets, so I really did! 🙂
If you’re fairly new to my blog, I had my kitchen and its surrounding area of the house renovated this past summer when we were in Japan for two months. When we came back, it was supposed to be finished or close to finish, but due to the complications with the structural support for the house, the renovation extended another 2 months.
Before I give you a tour of my kitchen, I will share a little bit about the story behind my kitchen renovation.
Previous Just One Cookbook Kitchen
Here’s the fun part. Most of you probably didn’t know what our old kitchen looked like because all of our videos only focused on my hands and the cutting board area. So let me show you…
Outdated kitchen with old cabinets
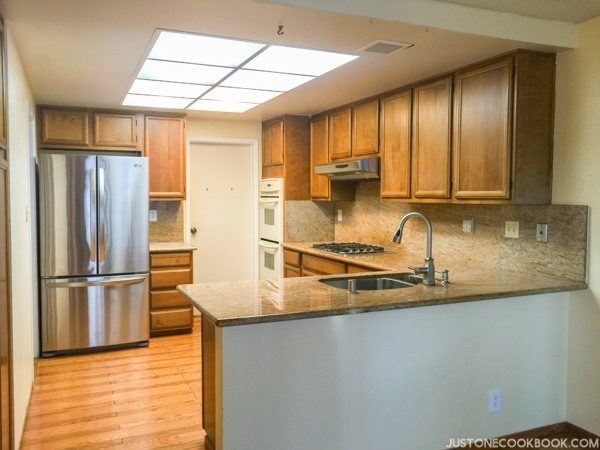
Our house was built in 1976 and the cabinets were close to 40 years old. We did update the counter top and some of the appliances several years ago, but that was pretty much the only change we made for the kitchen since we moved in 8 years ago.
Kitchen with no window
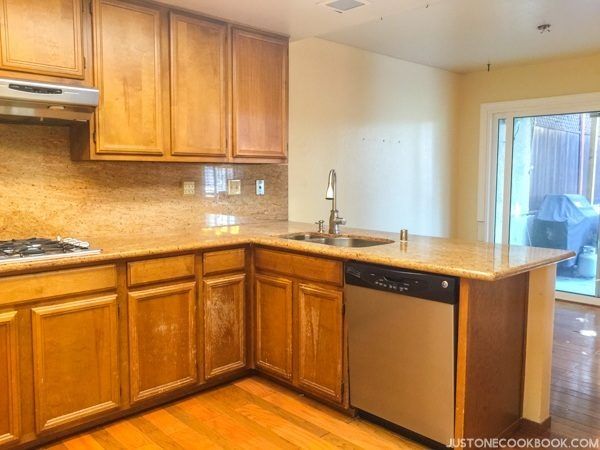
As you could see in the photos, the kitchen has absolutely no window. The closest window (the one you see above) is the sliding door in our breakfast nook. Because the kitchen itself has no window, it was always dark and the lights were always turned on even during daytime.
Not enough storage and counter space
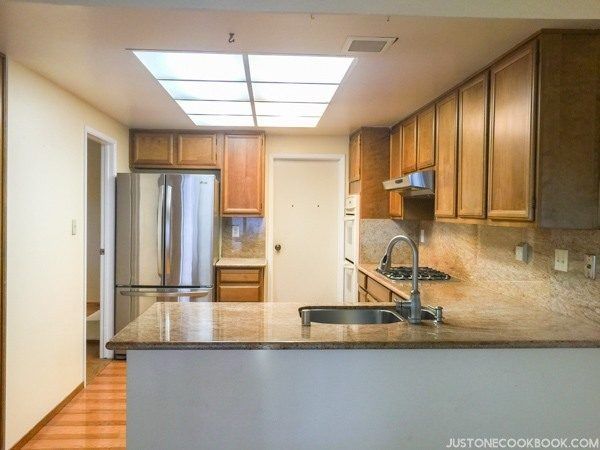
There was a pantry on the left side that is not shown in above picture, but what you see is pretty much all the space I had in the kitchen. Because of the lack of storage space, I used to have shelves in our living room and family room where I keep extra plates, pots, and props for photo shoots.
Since we started making videos, we also realized we didn’t have enough space for me to cook and for Mr. JOC to place his camera equipment and lights for filming.
Solution to the problems
To make better videos, we needed a kitchen island with range top facing toward the camera, and a large space around the kitchen island for prepping.
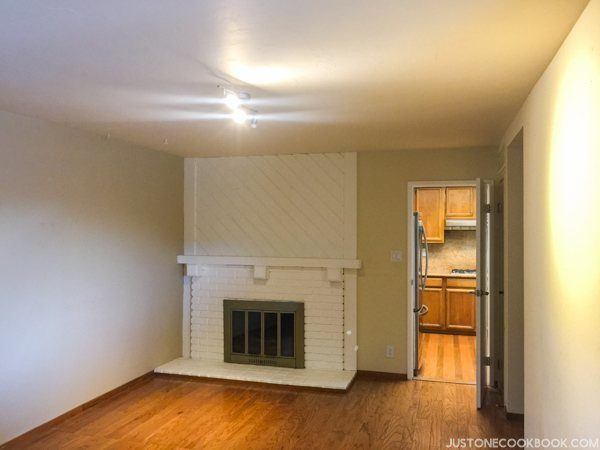
To create the space, we decided to knock down the fireplace that was in the family room. This fireplace had divided the family room from the kitchen and laundry area.
Here’s what it looked like after the wall was removed.
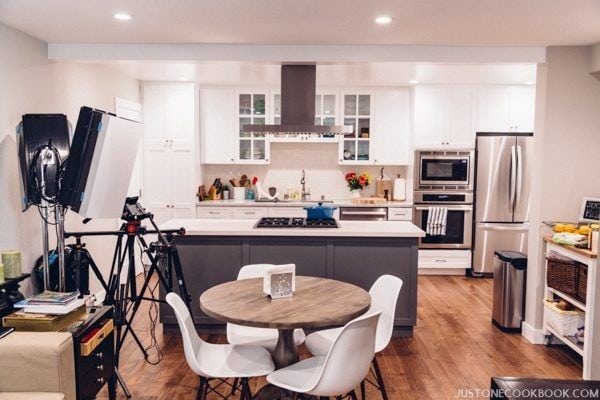
Where did the fireplace go? We actually used it to vent our range hood. We still don’t have any windows to get natural light in the kitchen, so we decided to go with the white color theme kitchen to bring out the brightness. In addition, we used the glass cabinets to make it more airy.
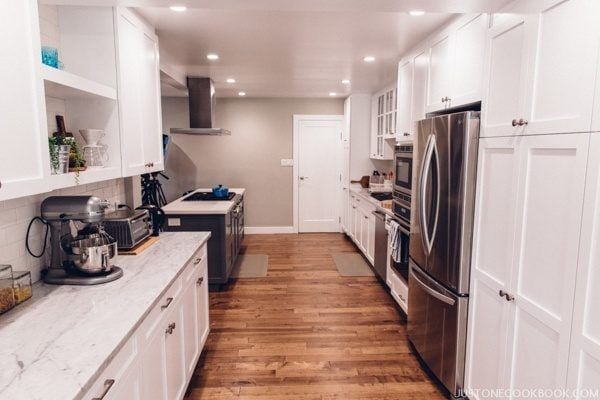
We combined the space of the old laundry room, kitchen, and breakfast nook to create a long kitchen. By removing the fireplace wall, we can place the kitchen island facing toward the family room. This way Mr. JOC can set up his camera equipment in the family room area.
If you are interested in some construction photos, check my Instagram #JOCremodel.
The Kitchen Tour!
Ready to look around in my kitchen? If you have any specific question, please leave a comment on my YouTube video and check out the description box below the video for additional information. Now come on in!
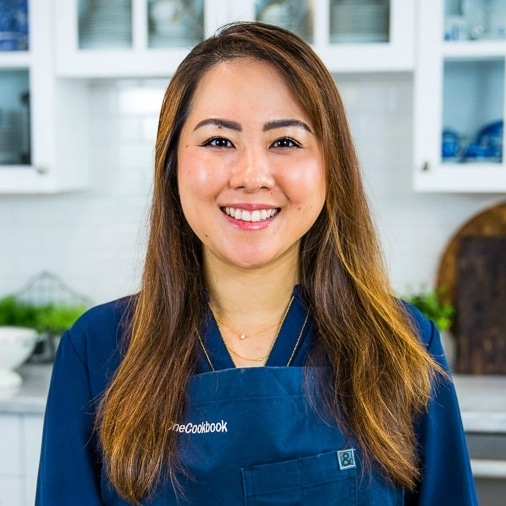
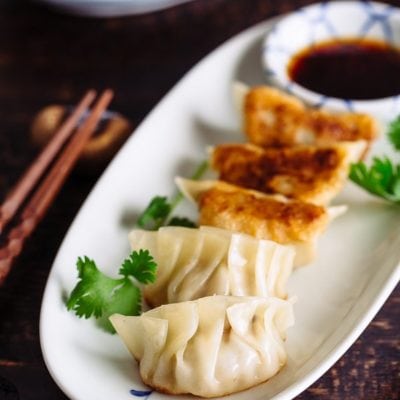
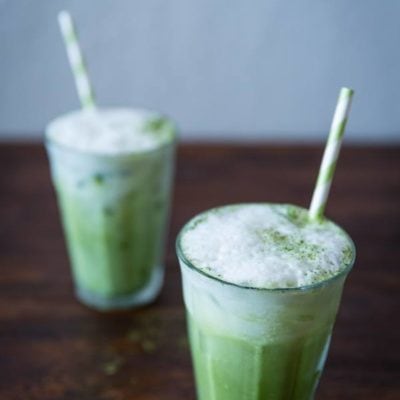

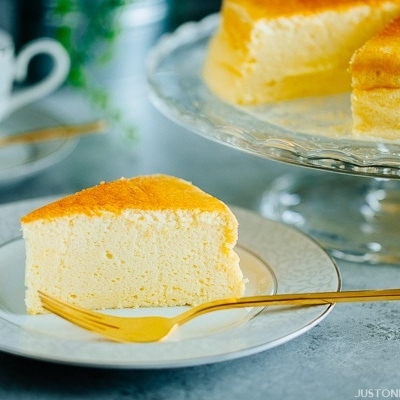
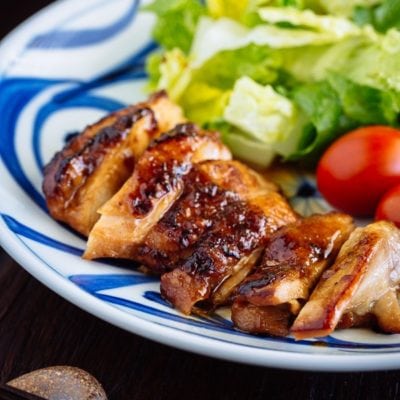

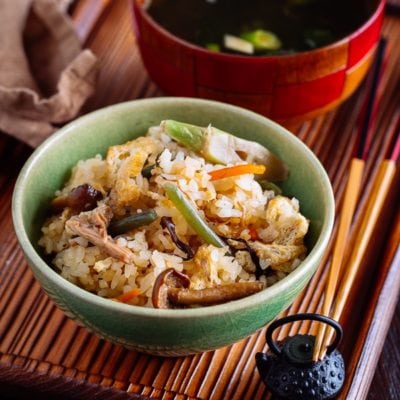
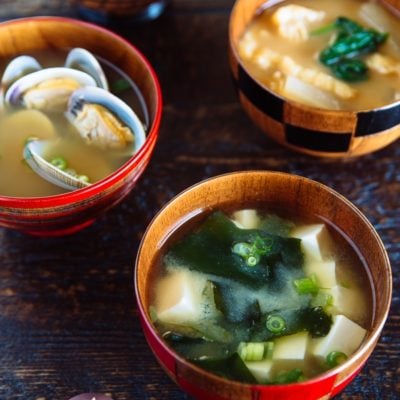

Hello Nami, All the hard work you and Mr. JOC have done in this website is so very much appreciated. Thank you. You are my “go to” website for new dishes to try.
Your last article on What you make for Lunch from Monday to Saturday was the best guide I have seen as it is a definite plan. Otherwise, the website can be overwhelming to know what to make.
If you would consider an article on “What I make for Breakfast from Monday-Sunday” and “What I make for Supper from Monday to Sunday” I think it would be very helpful as a guide or a template to plan our Breakfasts, Lunches and Dinners. Many thanks for everything you do, Yami
Hi Brenda, Thank you very much for your kind feedback and for sharing your thought with us. We’ll make sure to add your request to Nami’s list. Thank you for your love and support! ❤️
Very nice kitchen! Hope the counters are at the right height for you! That is very comfortable to have more than one height to use for various purposes such as pastry or bread projects. Your sink is so very practical for busy cooking clean-up and soaking.
So sorry about your injury needing care and a splint!
Love seeing all you share of Japan. We lived there many years ago for two beginning years of our marriage. We regret never going back to stay a good long while but 5 children became our joyful substitution.
Enjoy your family!
Hi Jean! Thank you so much for your kind words. My counters are too high, so when I’m filming, I’m on a wooden apple box. It’s very silly. 🙂 I do love the large sink as I can put the frying pan flat to wash it. 🙂
Thanks for your kind words. Maybe someday you get to visit Japan with your children! Never know what happens in the future. 🙂 Thank you again!
Hi Nami-san,
A very beautiful kitchen indeed! I’m very inspired. I am currently in the process of buying and remodeling my new house and I have a few questions if they are alright for you.
Did you custom made your cabinets? Or did you buy them off the shelves (eg through Lowes, Home Depot)?
How much did you spend on the kitchen? I know that you knocked down walls and converted the chimney and that would cost much which I have no intention on my new house. I’m more interested on the cost of the cabinets, island, etc. If you could provide some breakdown in numbers, that would help me with my budgeting for the new kitchen.
After using the kitchen, is there anything that you think you could do better or would like to change if you had the chance all over again?
Thanks!
Hi Yen! Thank you so much! Here are my answers to your questions.
1) Yes, we designed the cabinets according to what we needed.
2) Cost for the cabinets and island was $19k (before taxes). They were made locally in San Francisco. We could have gotten imported cabinets for much cheaper but since we plan to live in the house instead of flipping it, we wanted better quality. We’ve heard that imported cabinets (entire kitchen $5-6k) start breaking down after 2-3 years of use.
3) I may have done open shelves. It looks more spacious (as we don’t have the windows) and I could take daily use stuff easily. And I can decorate my favorite kitchen items etc. OUr kitchen is designed for filming, hence the island is narrower and there is no space for people to sit. So I would have to do the same way if we were filming, but if not, I may put the range on the wall side so we can use a decorative range hood.
Hope that helps!
good evening. too much beautiful cuisine. I wanted to ask you .. what wood is the cupboards … quality as the world cup and what wood the shelves in the cupboards.
Hi Chris! I am not too sure… I wish I know the answer. 🙁
[…] If you want to check out our new kitchen, read Just One Cookbook Kitchen Tour! […]
Great remodel! Brilliant to use the old chimney to vent.
Hi Cece! Thank you so much for your kind words! Yeah, it worked out great. 🙂
i wish I am as good as you organizing my kitchen pantry. I’m embarrassed to say that my dishwasher has become my kitchen pantry storage..LOL!!
Hi Jos! I love organizing (when I have time… it used to be my favorite things to do!). Your dishwasher pantry story was so funny and cute. Thanks for making me smile. 🙂
Hello Nami, love your white kitchen! May I ask what is the color and type of your kitchen flooring? ALso the color of your kitchen cabinets and the color of your island cabinets? Thanks so much!
Wendy
Our flooring is Alpine Sierra Maple from Lumber Liquidators.
The kitchen cabinet are standard white. For the island cabinet it’s a shade of grey but we don’t have the color code. We saw a finished island at the vendor and asked for the same exact color. Perhaps you can show your vendor images of our kitchen on your phone and ask them to match similar grey color?
Cheers
It is an absolute beautiful kitchen!
Hi Michelle! Thank you so much. 🙂
Hi Nami, Thank you so much for sharing this video. I LOVE your kitchen!! I saw you have many cutting board, wondering if you could recommend a cutting board brand/model. I live in NYC. Thanks!
Hi Jenny! Thank you so much for watching the video. 🙂 I use John Boos cutting boards, and I put a good size on my Shop:
https://www.justonecookbook.com/shop/
You can order on Amazon. 🙂
Your kitchen and storage space is wonderful. My question is: do you love your marble countertops ? I am considering marble and have read all the negatives but I’m still inclined to go with it. What are your thoughts after working on it and living with it? Thank you
Hi Diane! Thank you so much for your kind words! Yes, I do love marble countertops. I was scared too, because everyone (including contractors) said “soy sauce will stain you”… etc etc. But I asked if it absorbs right away, and they said it’s not right away… And I clean the countertop or wherever I cook very well everyday. So if you’re someone who cleans the kitchen (like after you cook), this shouldn’t scare you. Also I avoid putting sauces and metals on the counter. Just ceramics or woods. So far no issues and no stains. And I like how it looks. So it’s really up to the owner how often and well you clean the kitchen. 🙂